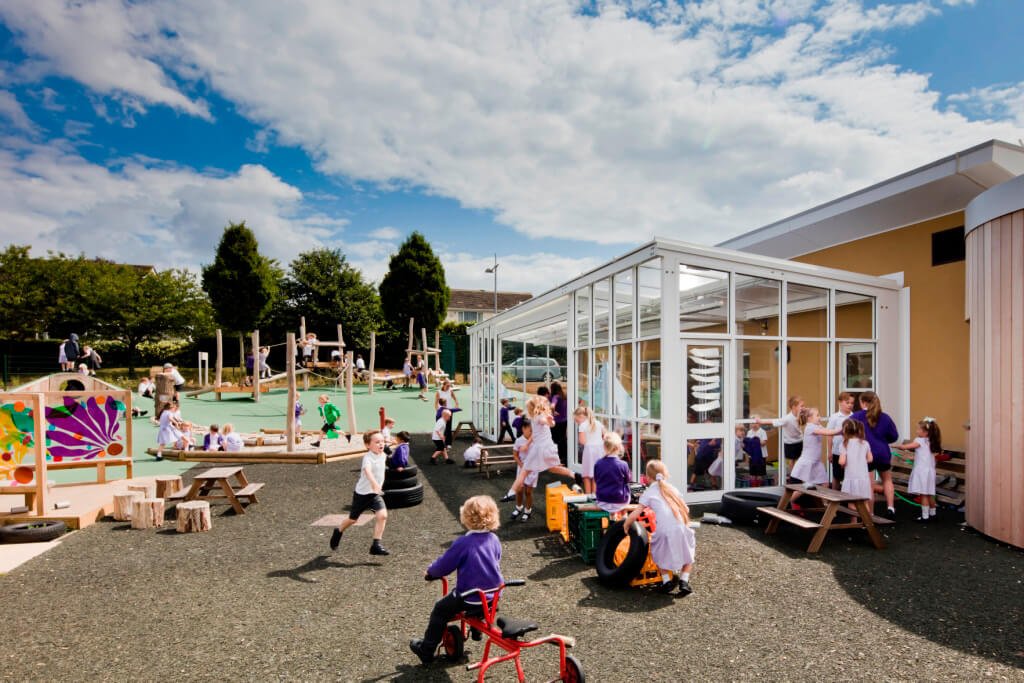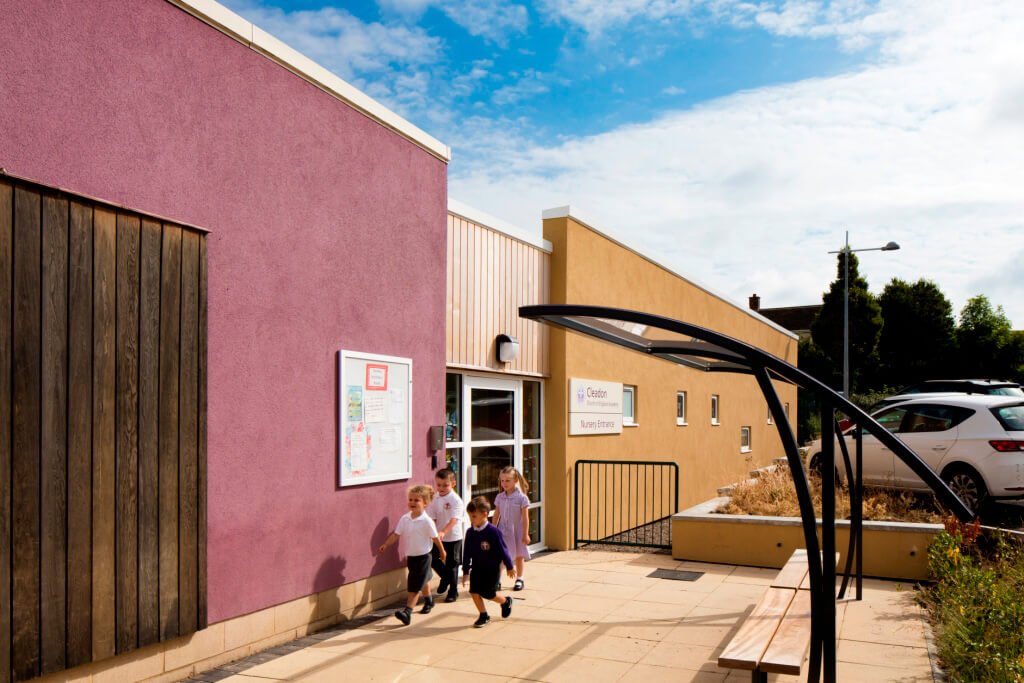CLEADON NURSERY FEASIBILITY STUDY, CIF BID, DESIGN & BUILD
CLEADON NURSERY
BACKGROUND
As a result of the Government’s announcement of its intention to double the entitlement of free nursery provision for working parents of three and four year olds from 15 to 30 hours per week, the Academy wished to offer sufficient high quality nursery provision, to prepare the children for entry into their two reception classes.
d3associates was initially appointed to gather the views from parents with children at the school, and the wider population in Cleadon Village by undertaking a series of surveys and holding a consultation event.
Following this extensive consultation, initial design work, planning application and costings were developed by d3a to support a successful EFA Condition Improvement Fund (CIF) application for a new 78 place nursery at the academy. The application was successful and d3associates were appointed to produce final designs and project manage the works.
OUTCOME
Planning Approval was confirmed in May 2015 and construction commenced in September, with completion in Spring 2016. The design takes advantage of the south elevation with attractive views for main rooms, with service areas such as bathrooms and utilities on the north elevation.
Externally walls are horizontal cedar cladding and grey aluminium windows, with blue stale to the pitched roof. Internally oak flooring is used extensively with oak doors. Underfloor heating and hot water are provided by an air source heat pump.










