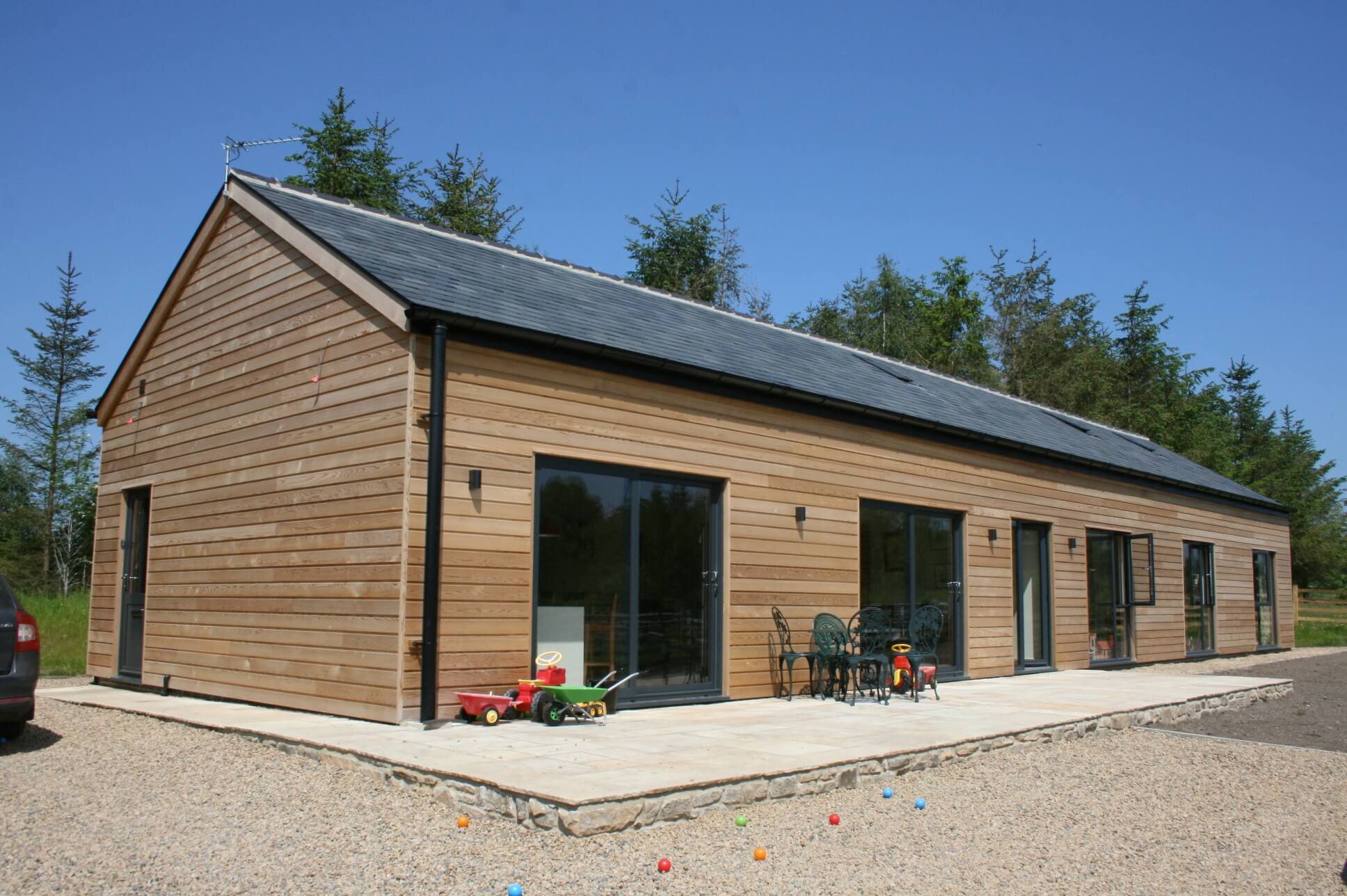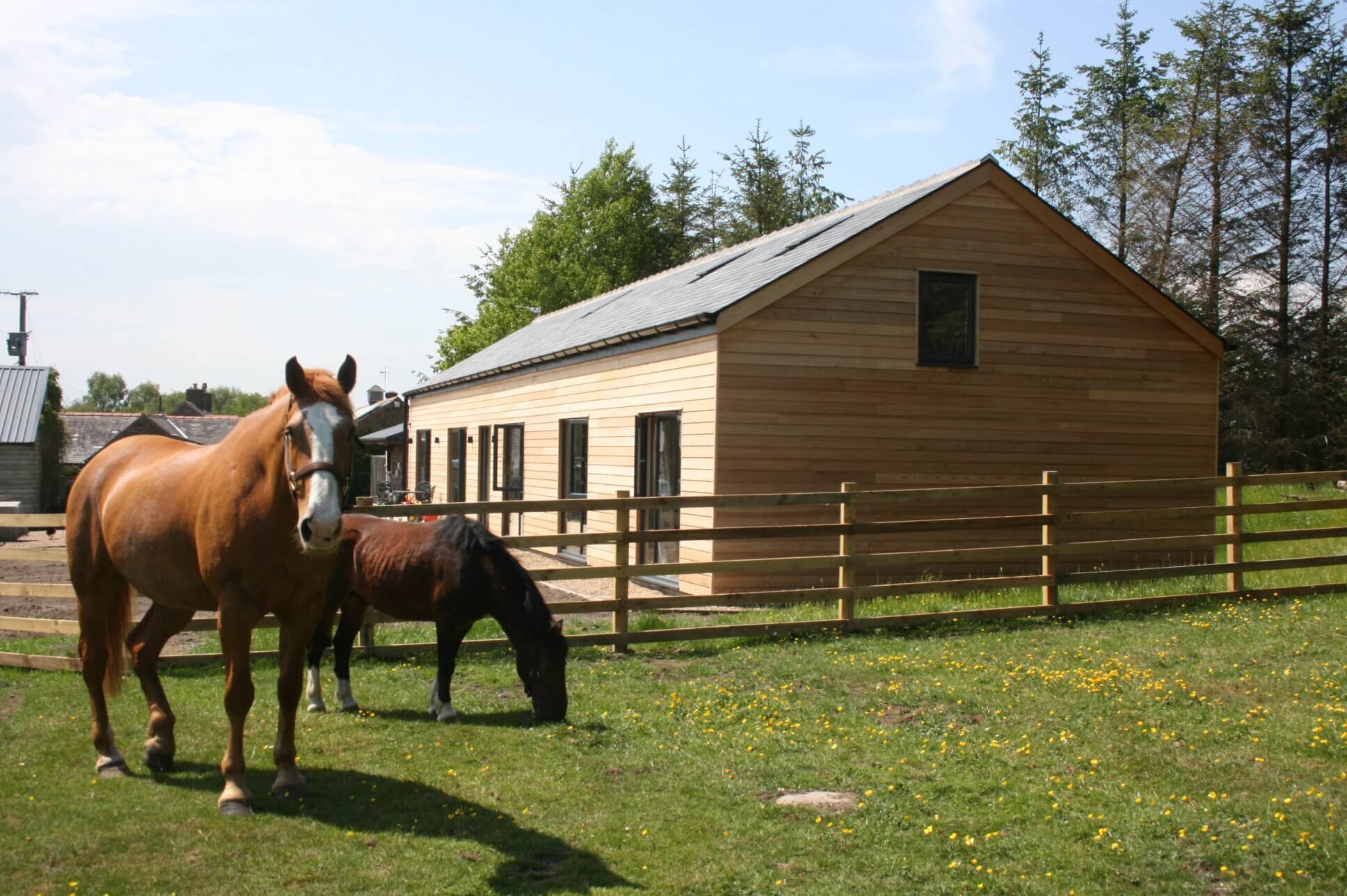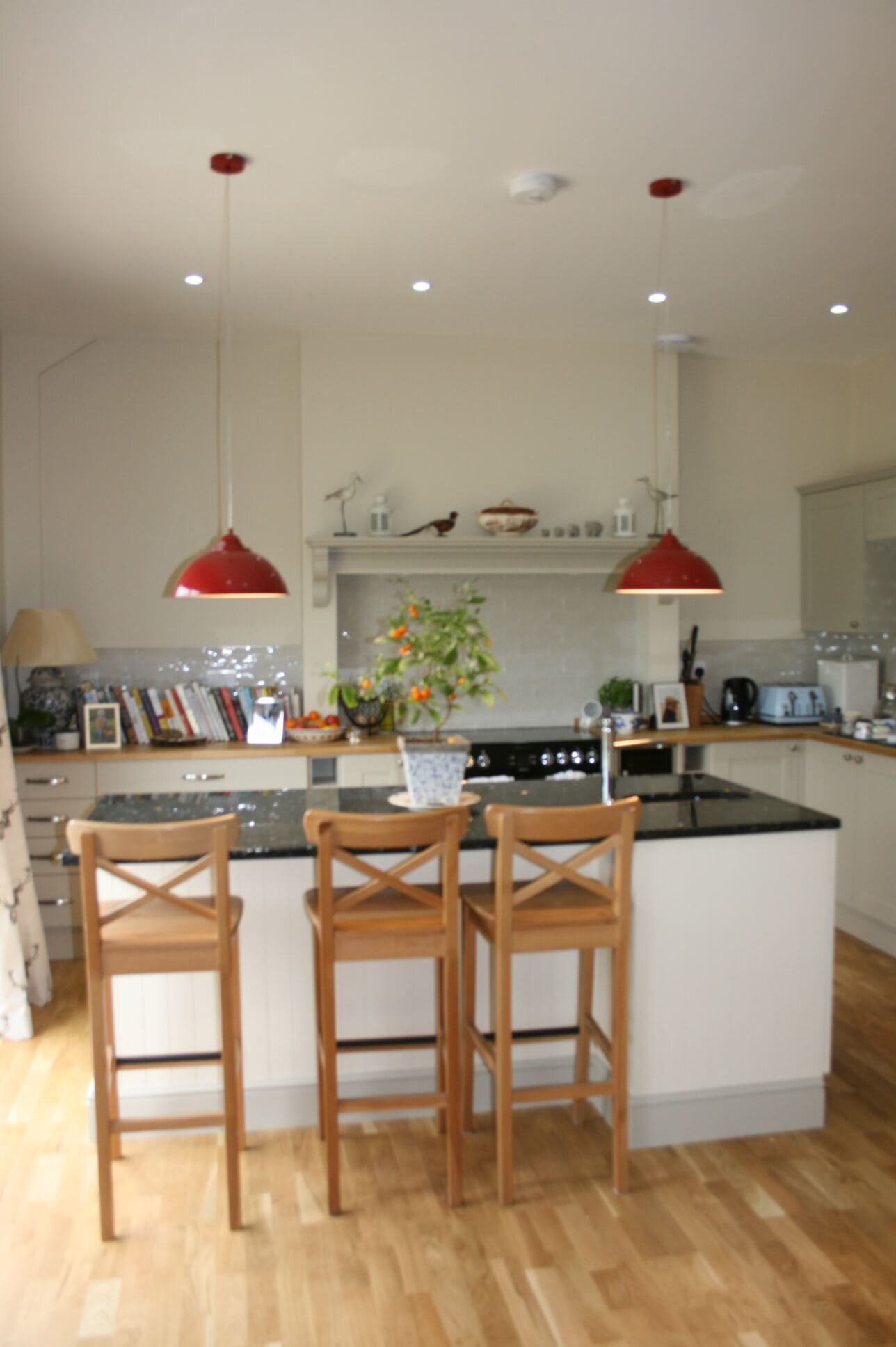CRAG HOUSE BARN CONVERSION
PRIVATE CLIENT
BACKGROUND
Following changes in farming practices, a barn at Crag House became redundant and d3associates were commissioned to redesign it as a family house and obtain planning approval under the recent Prior Approval planning amendment. While meeting the stringent conditions of Prior Approval, the house had to be contemporary in appearance whilst blending naturally into its surroundings, as well as utilising renewable options.
OUTCOME
Planning Approval was confirmed in May 2015 and construction commenced in September, with completion in Spring 2016. The design takes advantage of the south elevation with attractive views for main rooms, with service areas such as bathrooms and utilities on the north elevation.
Externally walls are horizontal cedar cladding and grey aluminium windows, with blue slate to the pitched roof. Internally oak flooring is used extensively with oak doors. Underfloor heating and hot water are provided by an air source heat pump.

The original barn
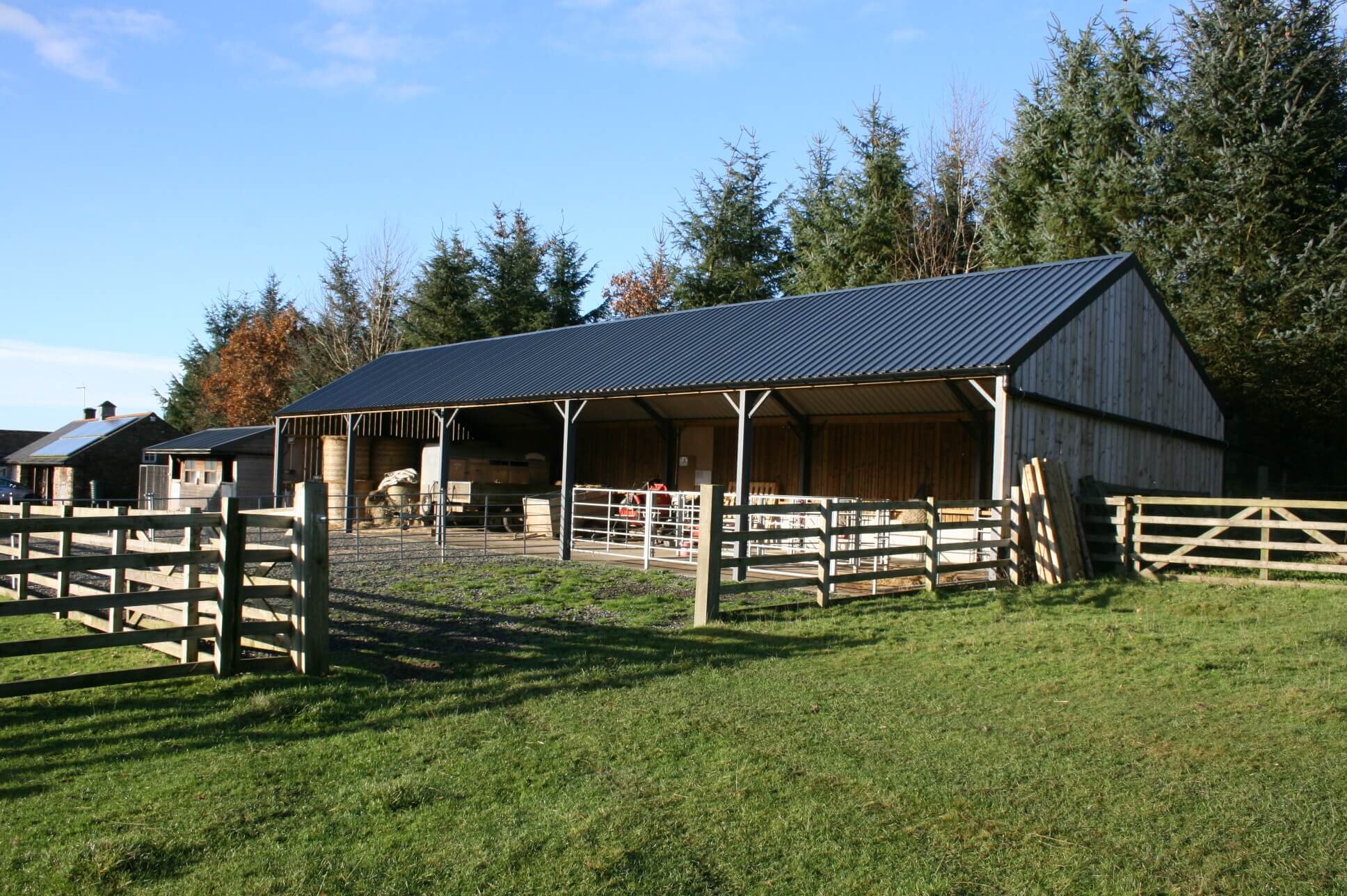
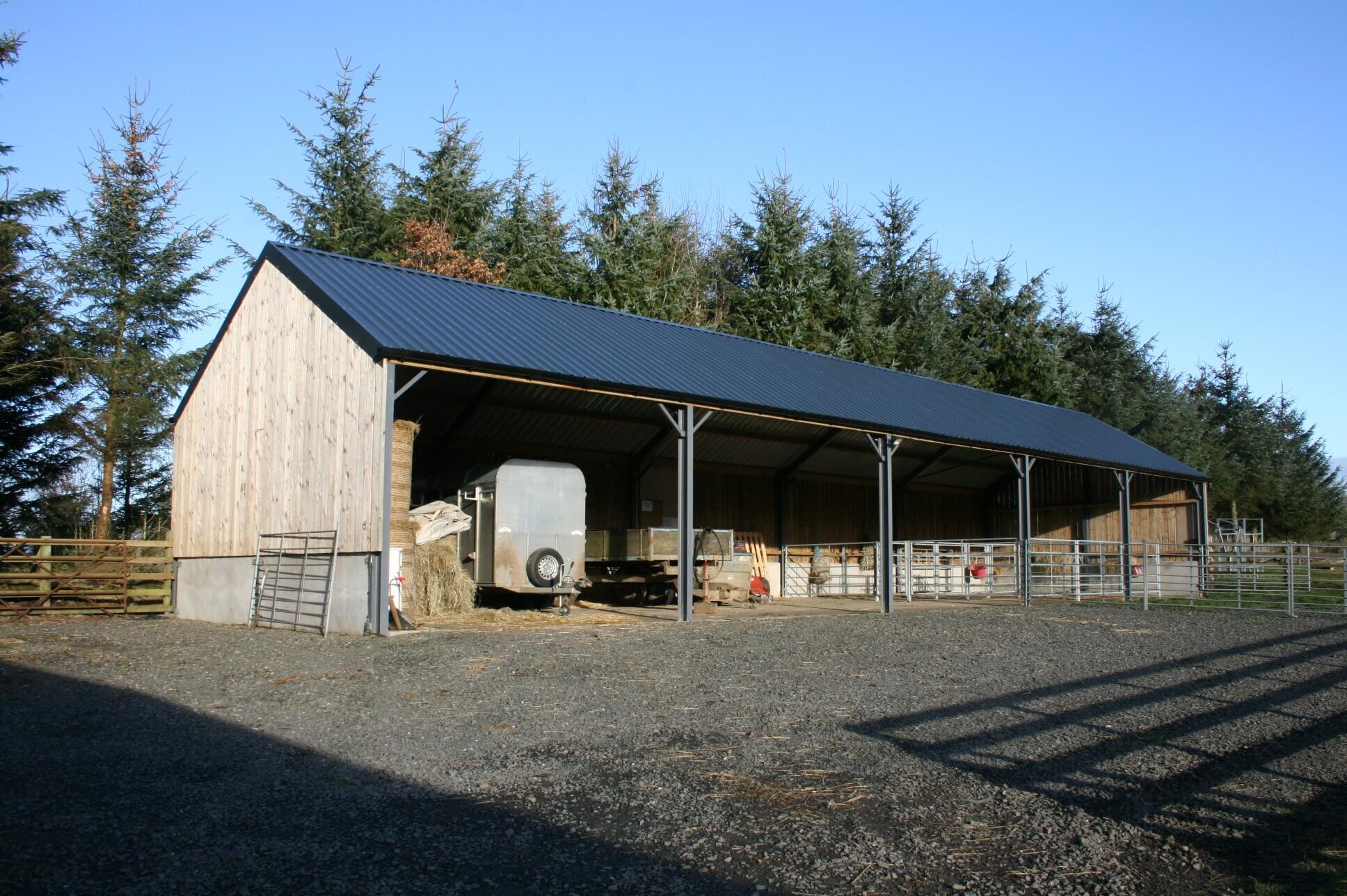
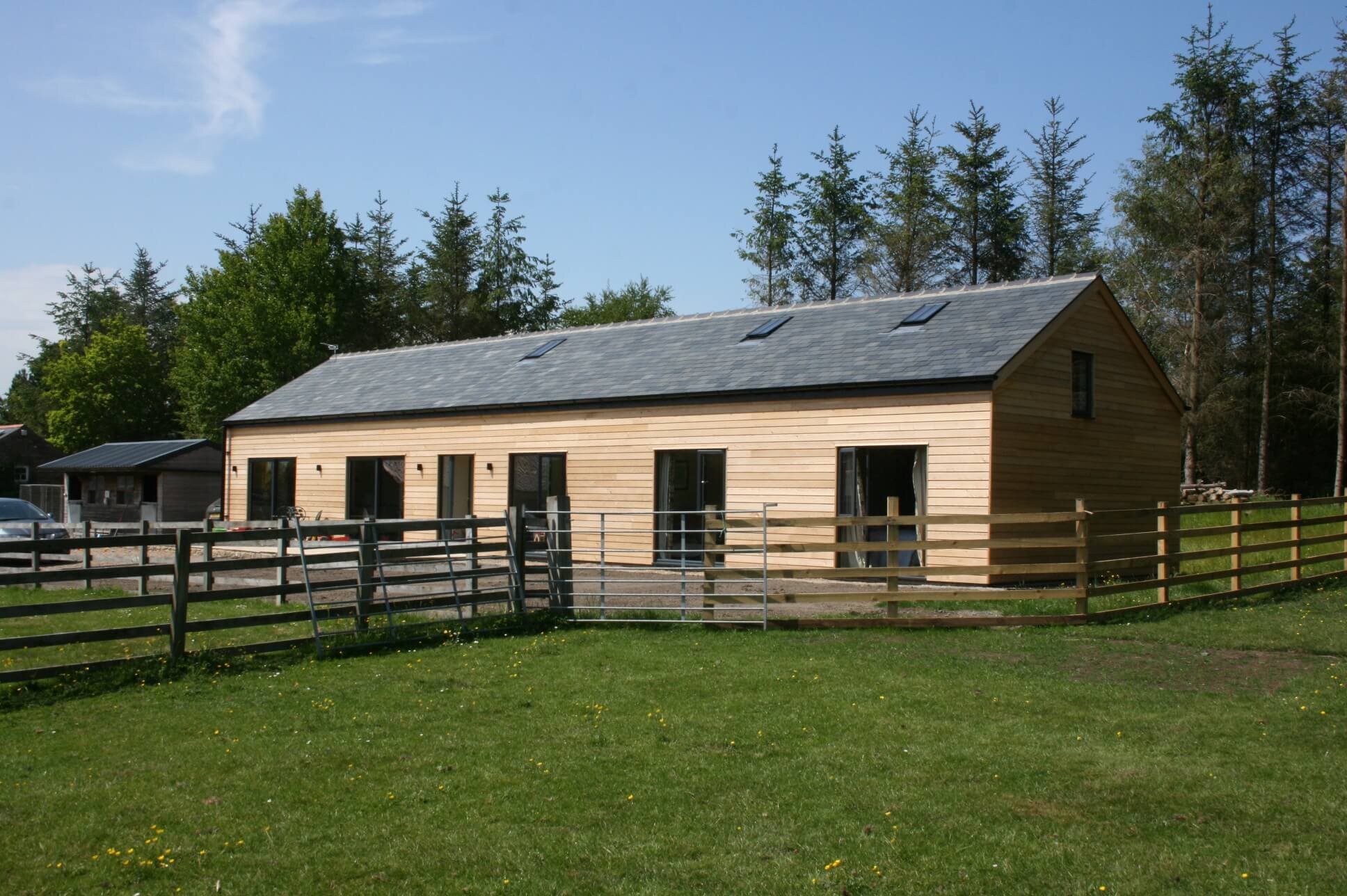
The finished conversion
